LEASED - #1601-50 O'Neill Rd, Toronto
2 bed/2 bath unit in the area! Experience Luxury Living in this 1 Year Old, Nearly 700 sq ft suite located on the 16th Floor. This Beautifully Designed suite offers Unobstructed South Facing Views Through Its Floor To Ceiling Windows. Designed For The Discerning Young Professionals, young families, Investors alike, This Open-Concept Unit Has A Haven Of Natural Light And Modern Elegance. Located in the Highly Sought-After area overlooking Shops On Don Mills, providing Easy Access To Trendy Restaurants, Groceries, Shopping, And Cafes. Minutes To The DVP, Hwy 404/401, Schools, Parks & Trails. The TTC Is At Your Doorstep Offering Fast Connections To The Yonge/Bloor Subway Line And Downtown. Elevate Your Lifestyle With Exclusive Building Amenities: 24 hour Concierge/Security, A Fully Equipped Gym, Indoor/Outdoor Pools, Stylish Terrace & BBQ Area, Party Room and ample visitors parking. This is an opportunity you won't want to miss!
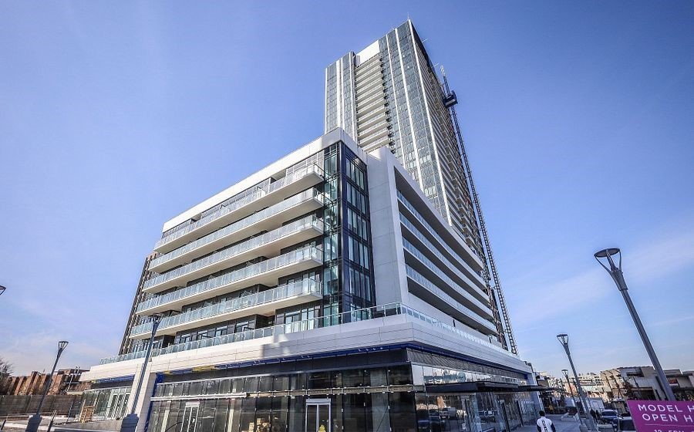
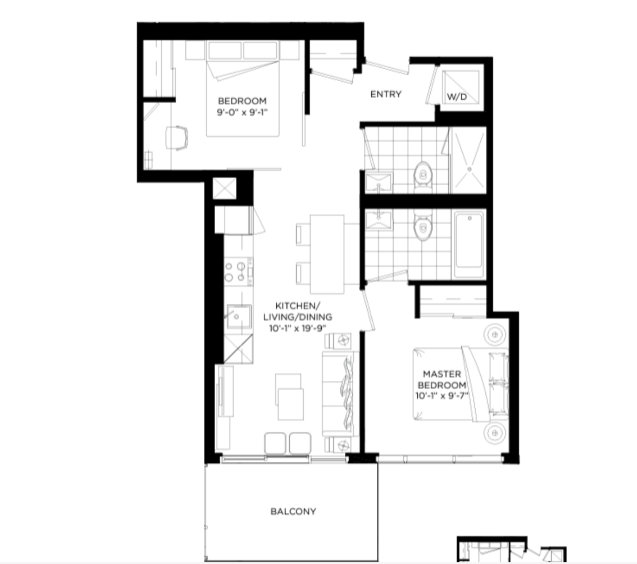
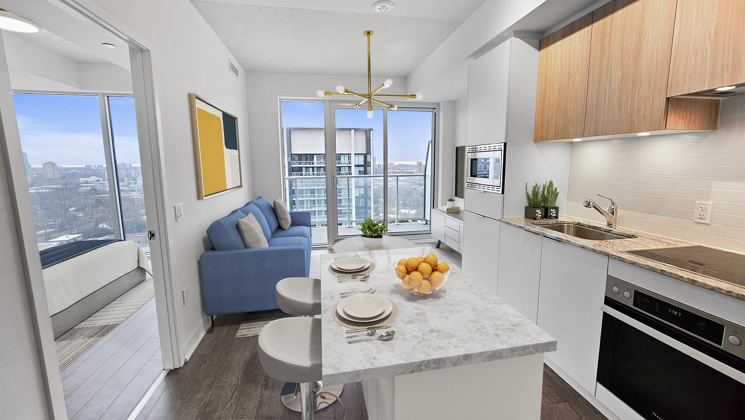
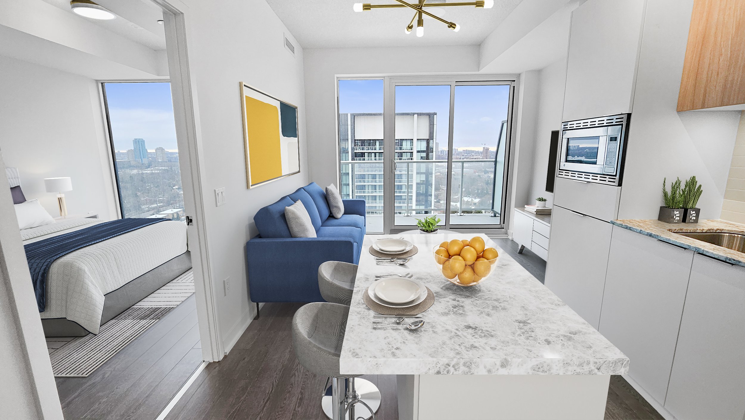
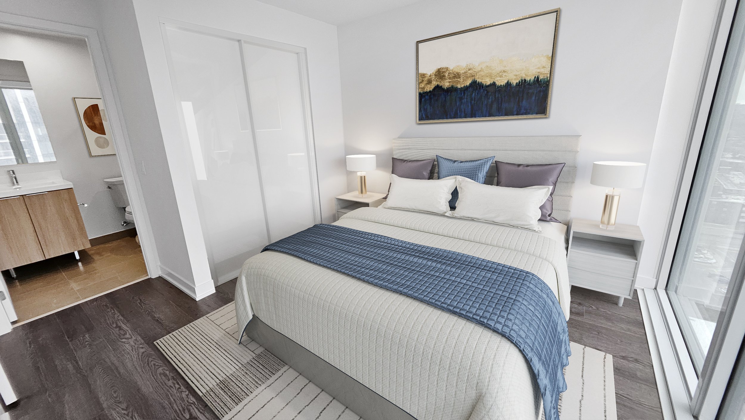
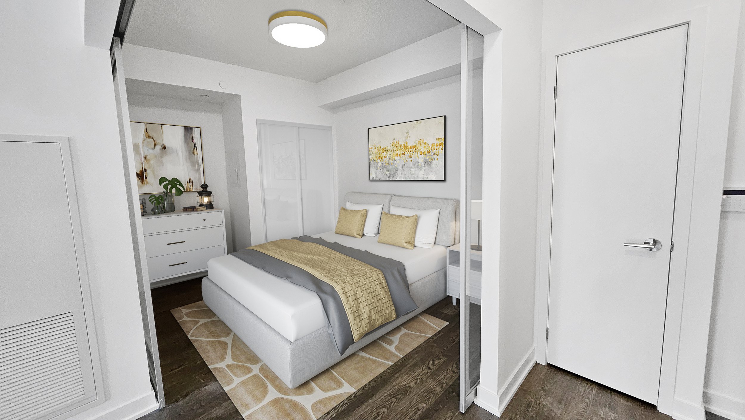
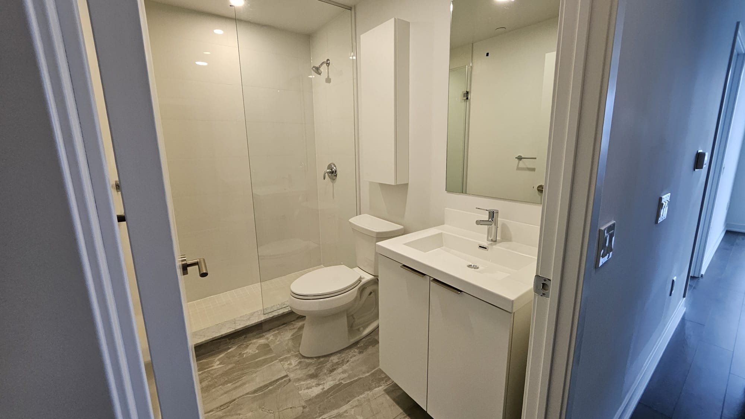
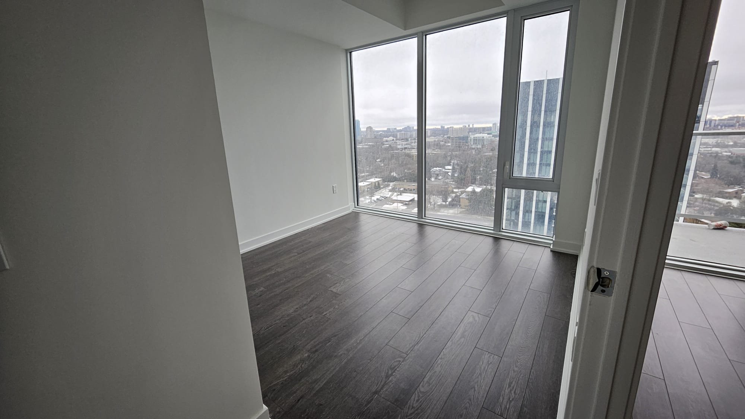
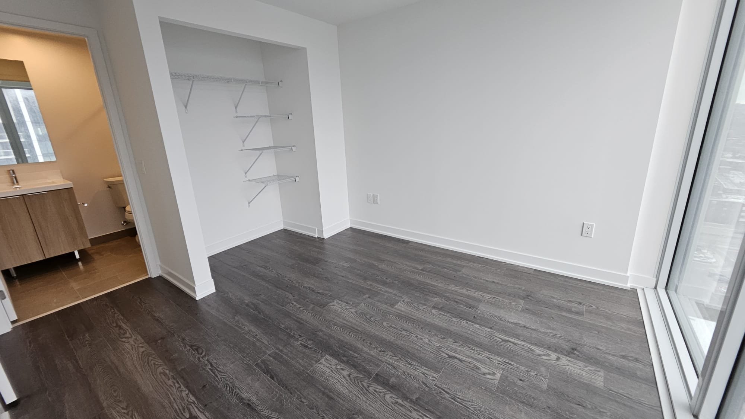
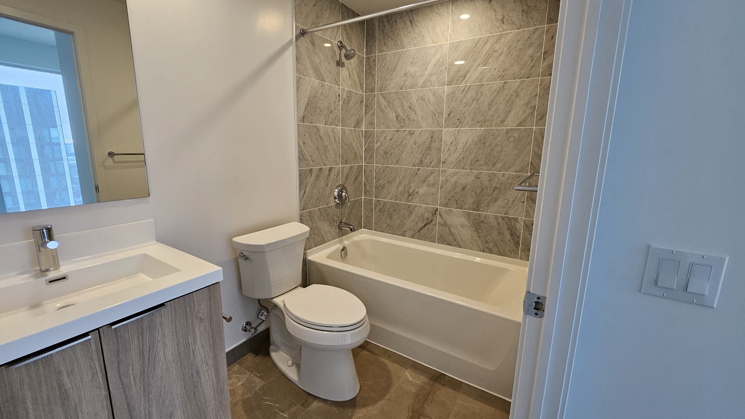
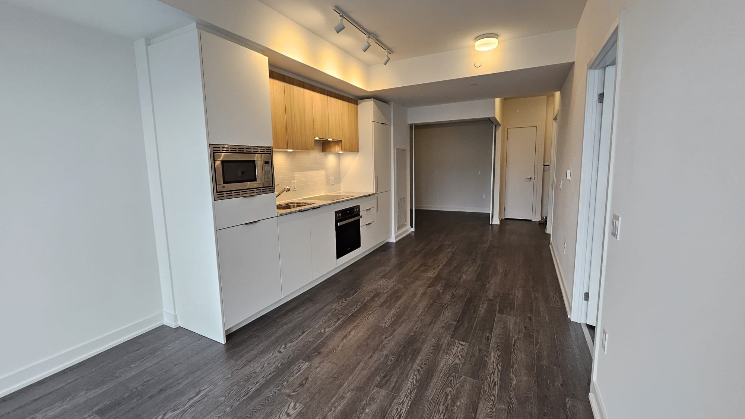


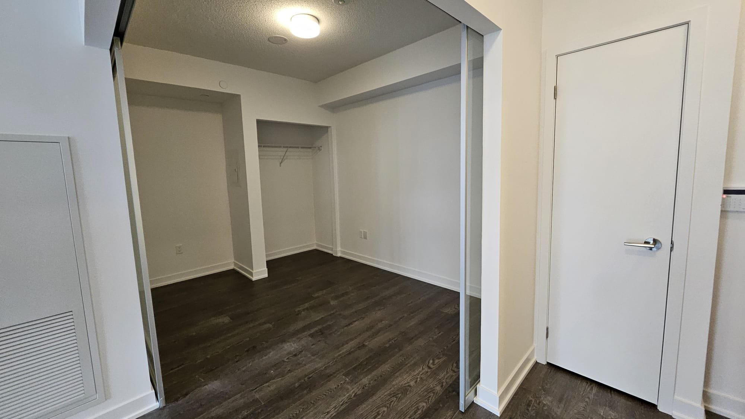
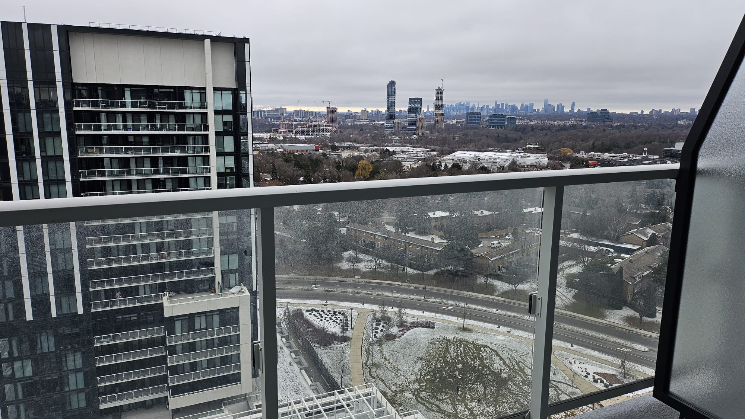

Get in touch with us for more information or to book a private appointment
