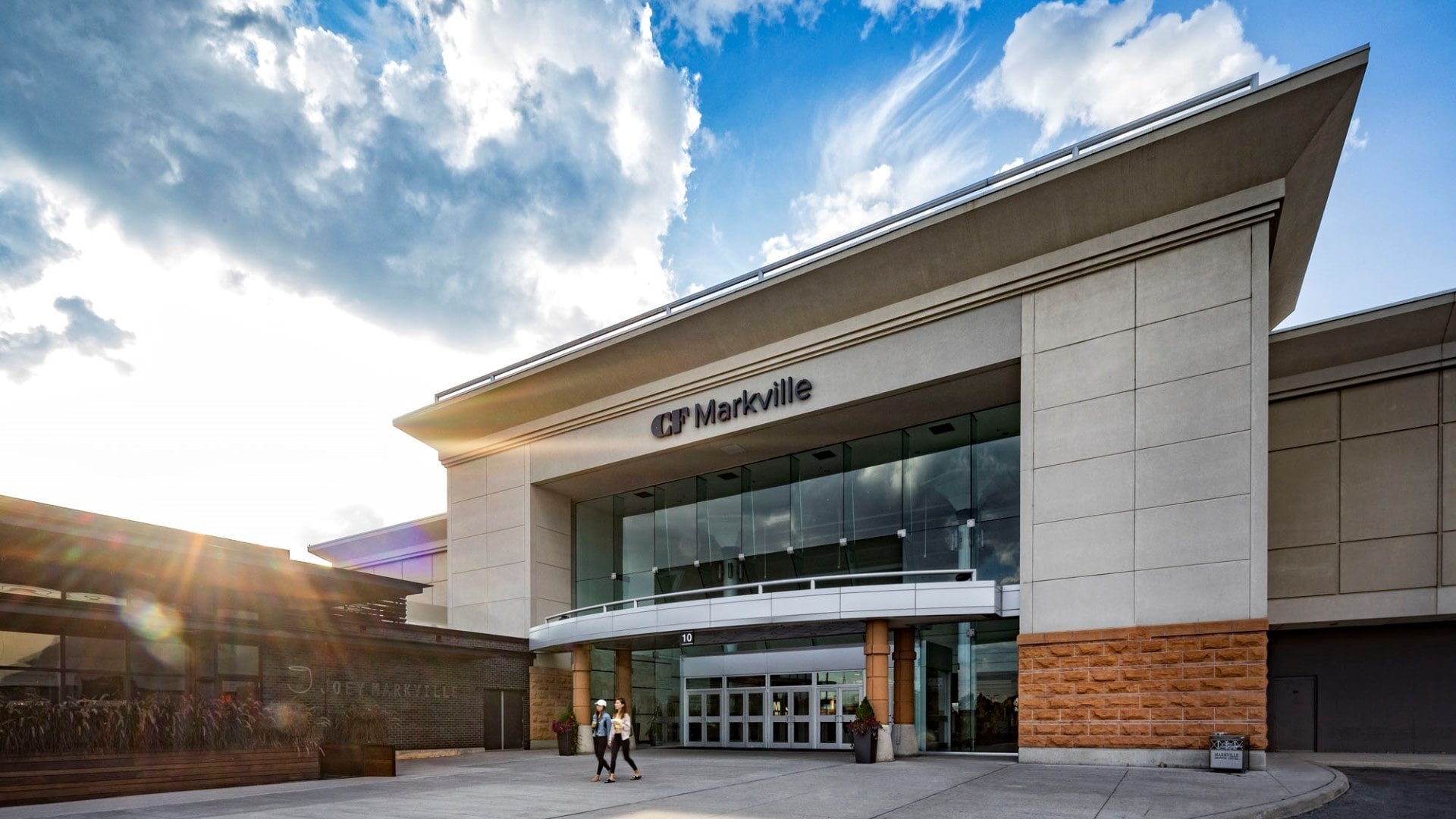Markville Mall’s Future Redevelopment Plan Sparks Community Backlash
Markville Mall in Markham is causing a buzz as locals express concerns over its proposed redevelopment plan. The plan includes 14 buildings of different heights, but what's raising eyebrows is the idea of getting rid of the parking lot. With around 50,000 new residents expected, an online petition is gaining traction, highlighting worries about how this plan fits into Toronto's housing issues.
Development Plan
Markville Mall, a familiar spot, might look very different soon with a redevelopment plan featuring 14 new buildings. The design will facilitate the movement of advanced public transportation and provide extensive pedestrian and cycling paths, creating a well-connected community environment.
Community Backlash
Anticipating a big population boost, the community is pushing back with an online petition, even though there are outdoor spaces proposed in the plan. People are worried about how this might change the feel of the community and their daily lives.
Sustainability Questions
With Toronto's housing crisis in mind, folks are questioning if this big plan will help with affordable housing or make things more complicated. The ongoing debate around Markville Mall is a snapshot of a bigger issue in Toronto – how to balance progress with keeping the neighbourhood's unique character intact. As the conversation continues, it's shedding light on the need for solutions that prioritize the community's needs during a time of rapid change. Stay tuned for updates on this development!
Looking to buy a home in Markham? Please do not hesitate to contact me at 647.930.1888 or email info@timsold.com for all things real estate.




